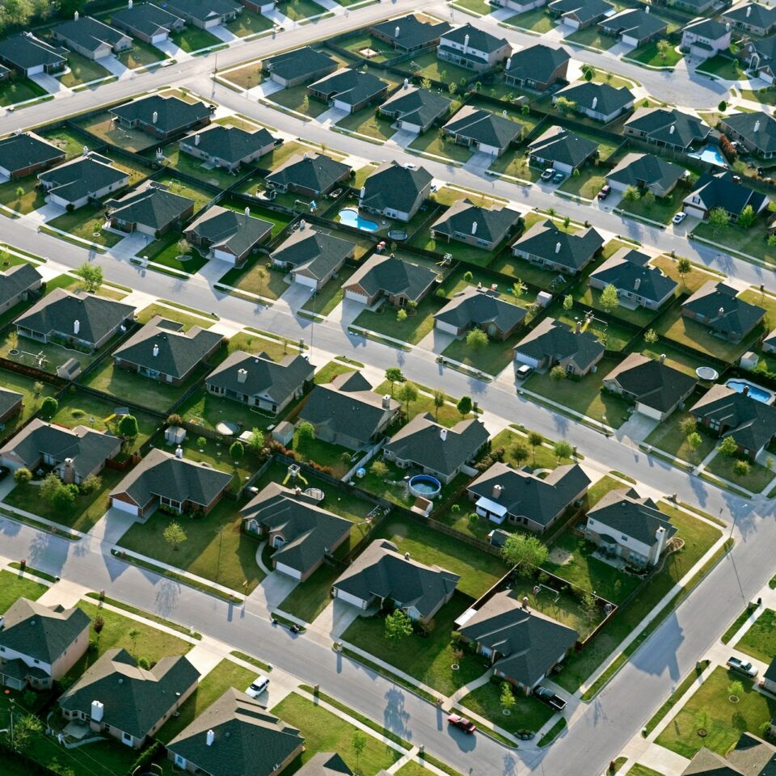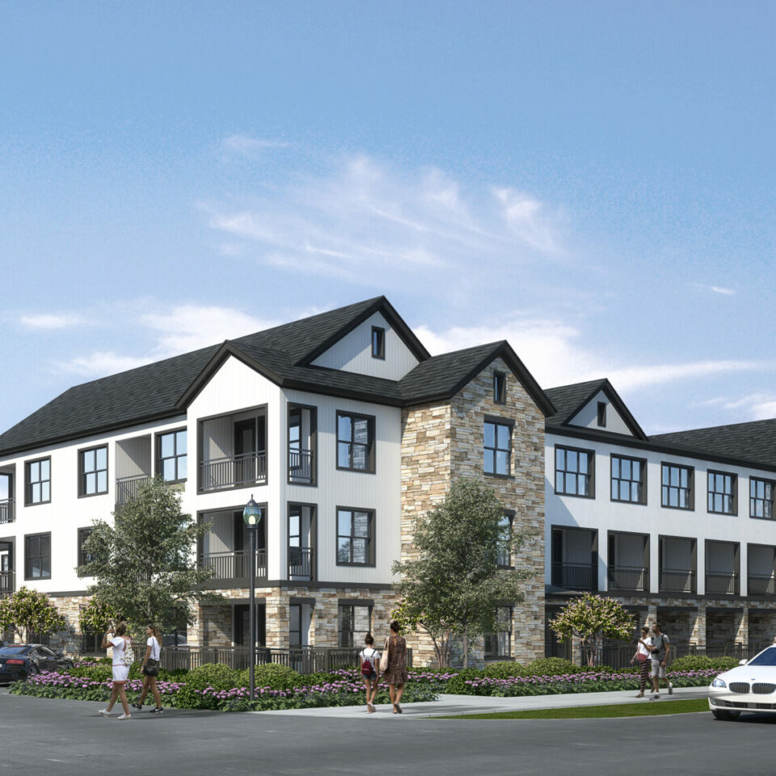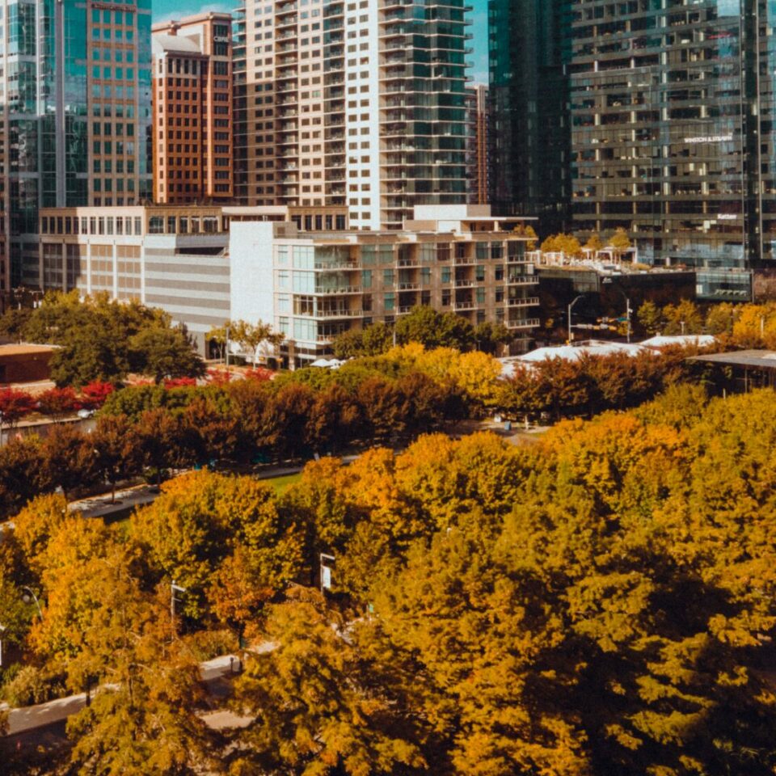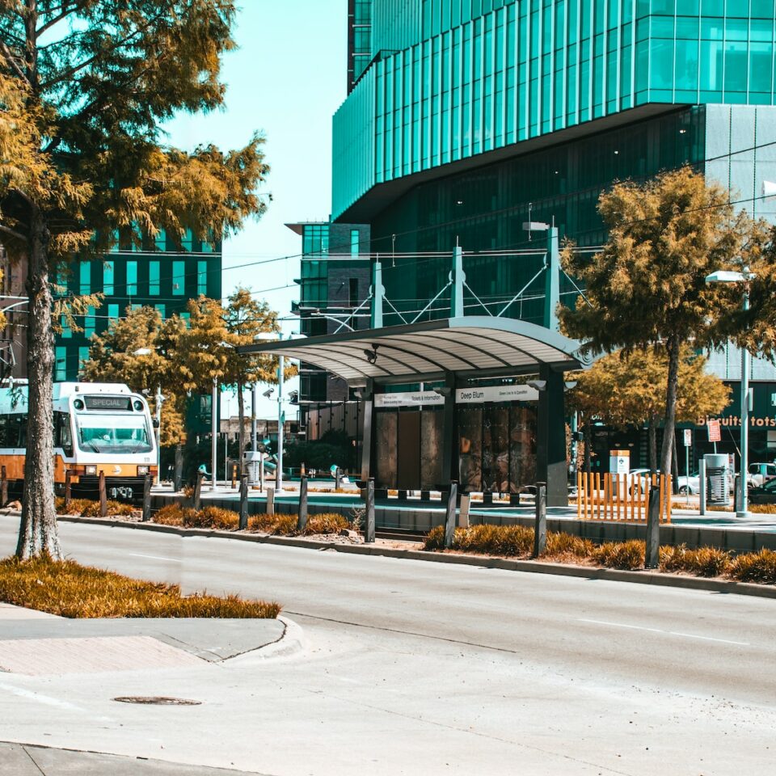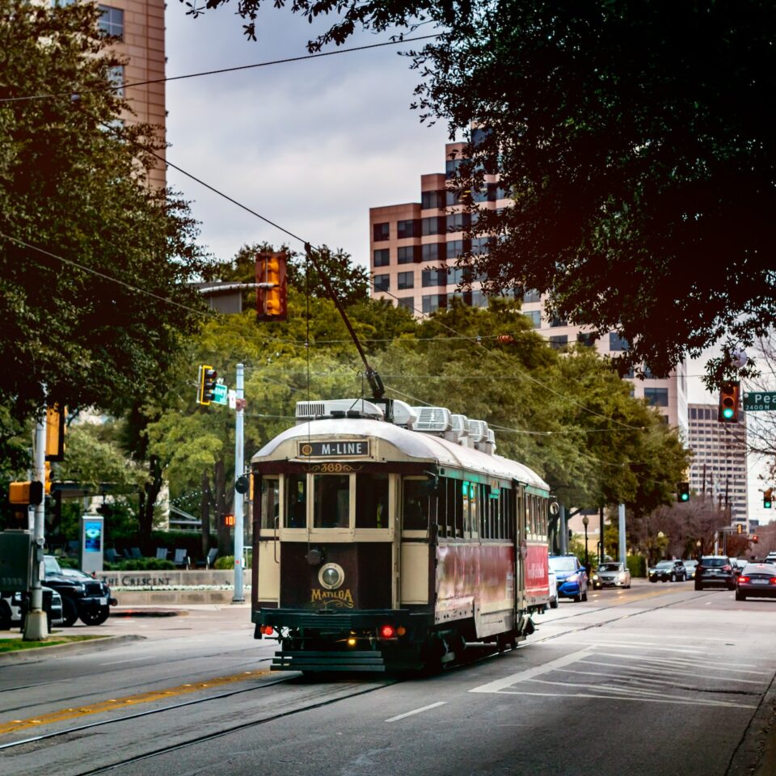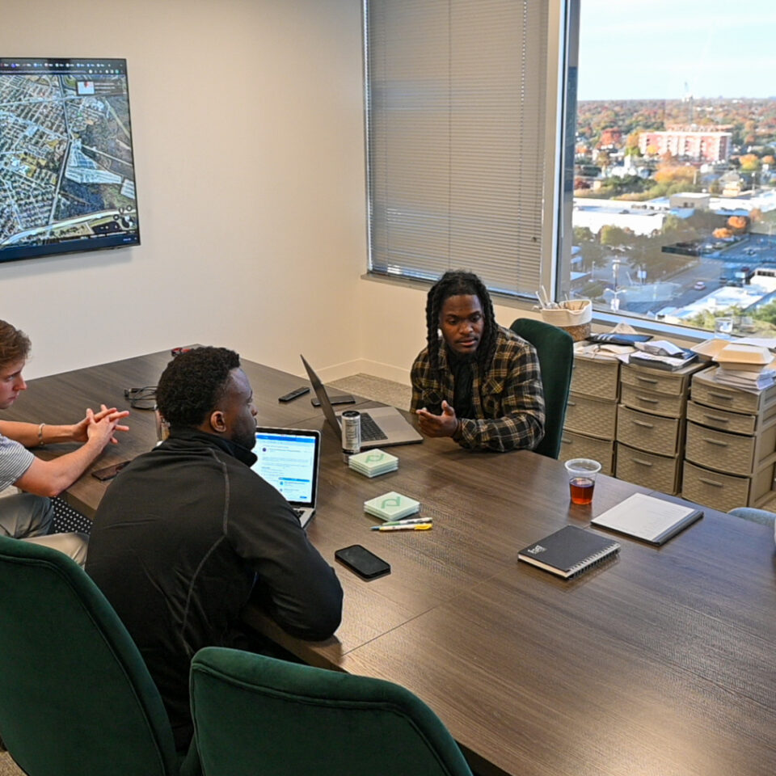INDOOR + OUTDOOR CONNECTIVITY
Our priority will always be to lean into the site’s existing natural landscape and program the built environment to seamlessly interact with the natural outdoor environment. We will focus on creating a harmonious relationship between indoor spaces (such as buildings, retail areas, offices, and residential units) and outdoor spaces (such as plazas, courtyards, parks, and pedestrian walkways) to “erase the lines” between the landscape and the built environment. The goal is to enhance the overall user experience, promote a sense of community, and create a dynamic, vibrant environment. Examples of outdoor/indoor connectivity include:
- Open spaces and plazas
- Balconies and terraces
- Pedestrian walkways and corridors
- Landscaping and greenery
- Human scale design
